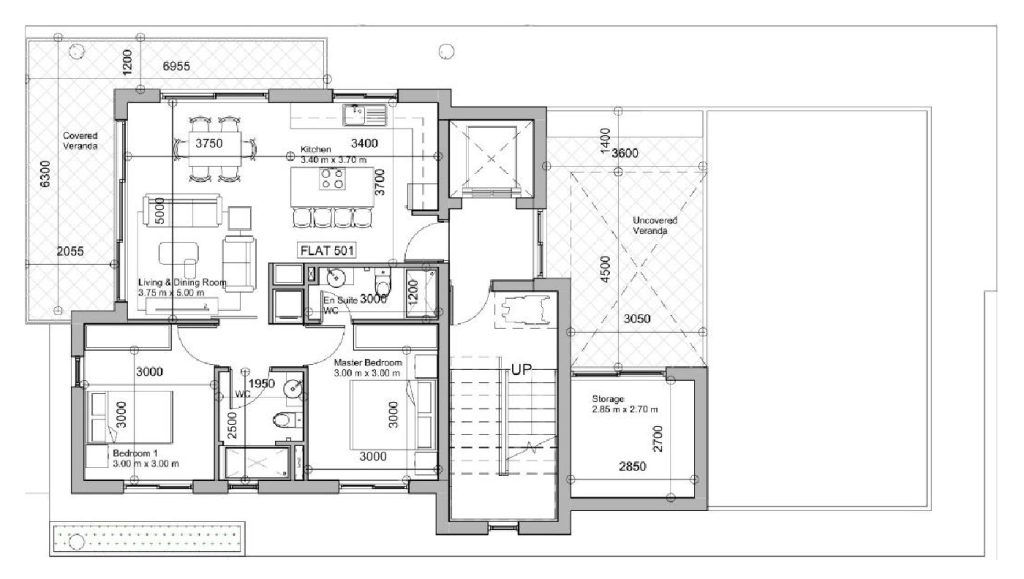Urban Dream Floor Plans and drawings
Distribution of areas
The residential project offers a perfect blend of luxury and convenience, it comprises 12 residential accommodation of a total sellable area of 948 m2, offering a range of 6 one bedroom apartments and 6 two bedrooms apartments. The architectural design embraces a modern aesthetic while harmonizing with the natural surroundings, providing residents with a serene and comfortable living environment.
please turn your smartphone to horizontal position
| # | Level |
Type |
Beds |
Int. Area |
Sell. Area |
Status |
| 1 | 1ST 1 |
A1 |
1 |
50 |
60 |
Available |
| 2 | 1ST 2 |
A2 |
1 |
50 |
60 |
Available |
| 3 | 1ST 3 |
A3 |
2 |
77 |
97 |
Available |
| 4 | 2ND 1 |
A4 |
1 |
50 |
60 |
Available |
| 5 | 2ND 2 |
A5 |
1 |
50 |
60 |
Available |
| 6 | 2ND 3 |
A6 |
2 |
77 |
97 |
Available |
| 7 | 3RD 1 |
A7 |
1 |
45 |
55 |
Available |
| 8 | 3RD2 |
A8 |
1 |
45 |
55 |
Available |
| 9 | 3RD3 |
A9 |
2 |
77 |
97 |
Available |
| 10 | 4TH 1 |
A10 |
2 |
76 |
96 |
Available |
| 11 | 4TH 2 |
A11 |
2 |
78 |
98 |
Available |
| 12 | 5TH |
Penthouse |
2 |
76 |
122 |
Available |
First Floor Drawings
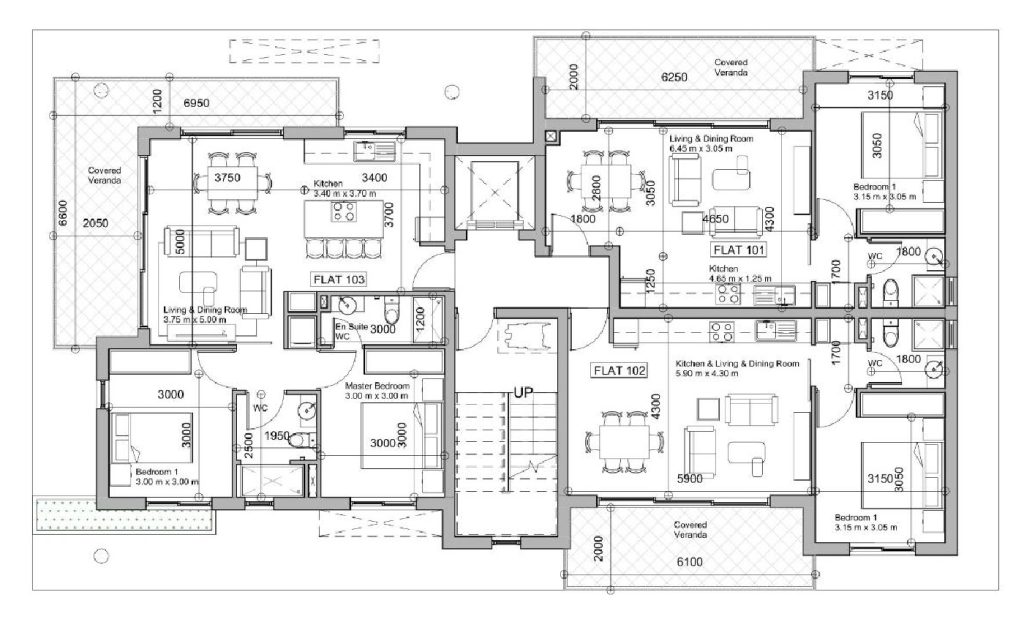
Second Floor Drawings
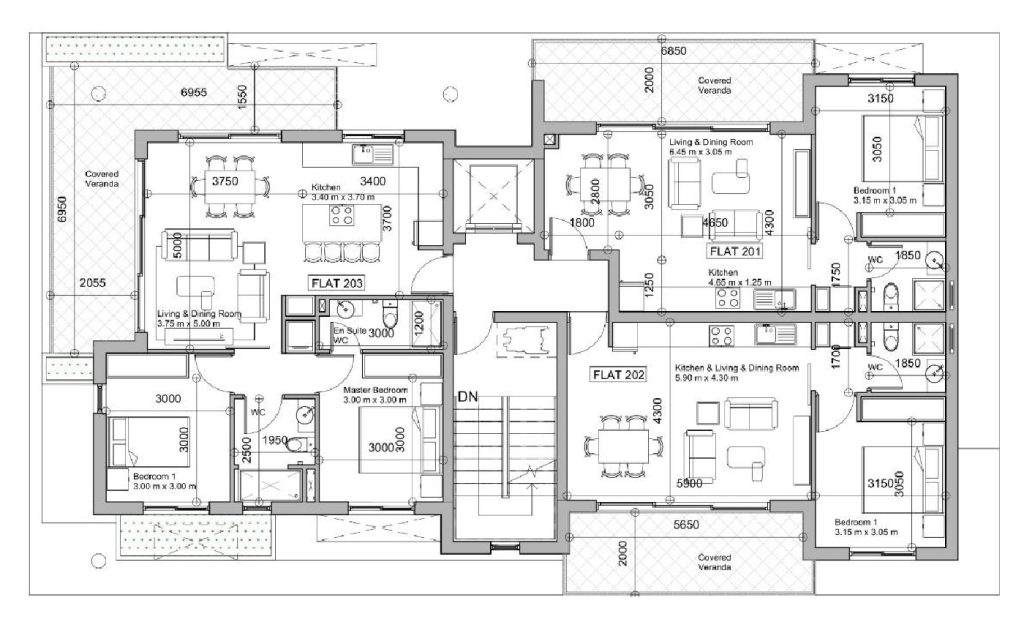
Third Floor Drawings
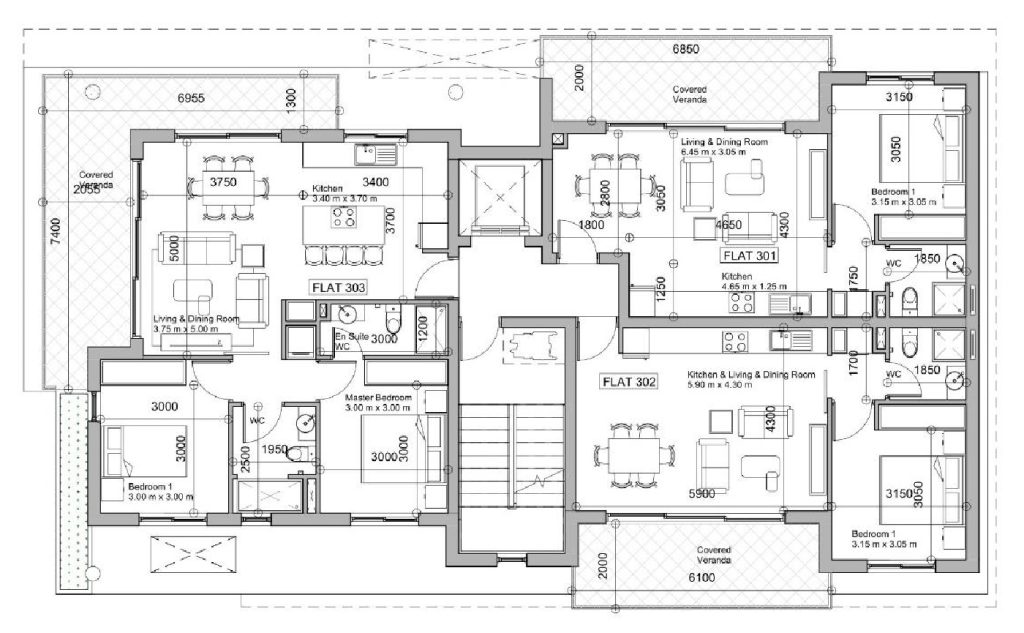
Fourth Floor Drawings
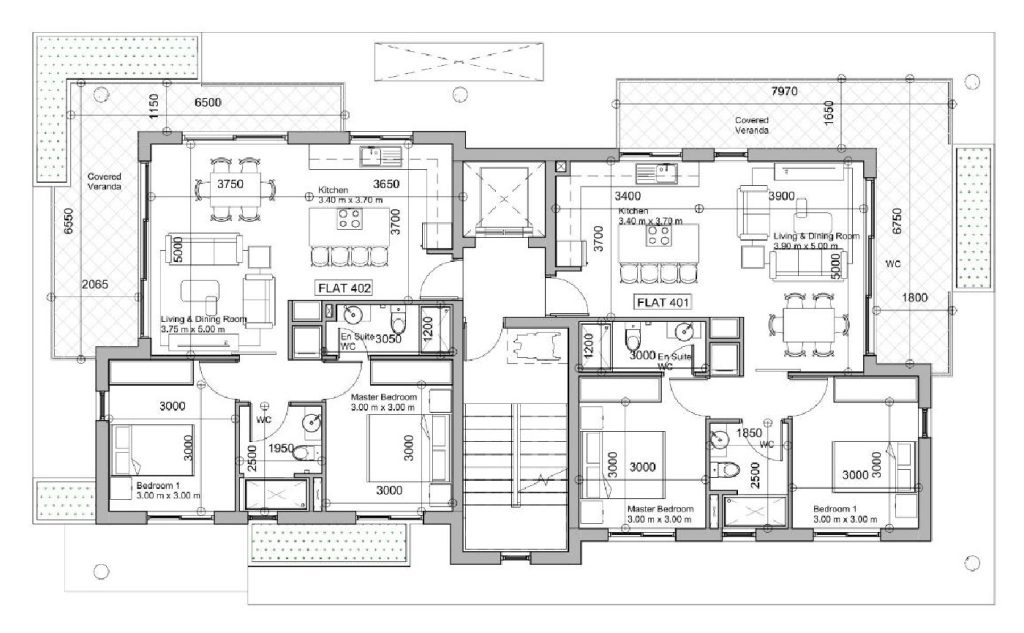
Fifth Floor Penthouse Drawings
